Now I should tell you the story of how we came to renovate our lounge room. During winter our house is quite cold. It rarely gets above 20 degrees with the heater going flat out. So we thought we would put in carpet. But husband said if we were going to put in carpet, we should paint first. And I said if we were going to paint, we should get rid of the horrid lining boards (that were in terrible condition) and re-plaster. And if we were going to replaster, we might as well get rid of that stupid bit of wall between the two rooms. So that is how it started
This is what we started with
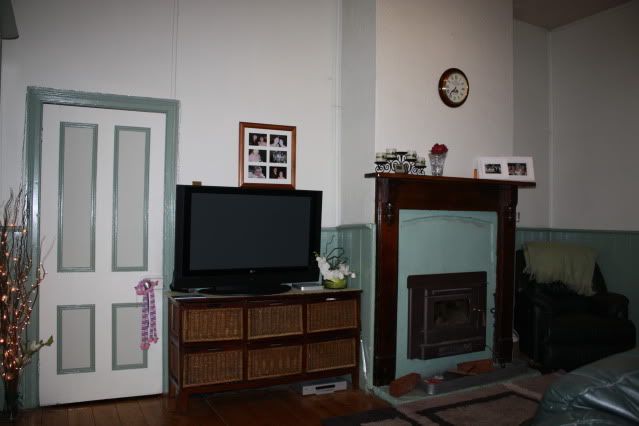 y
y
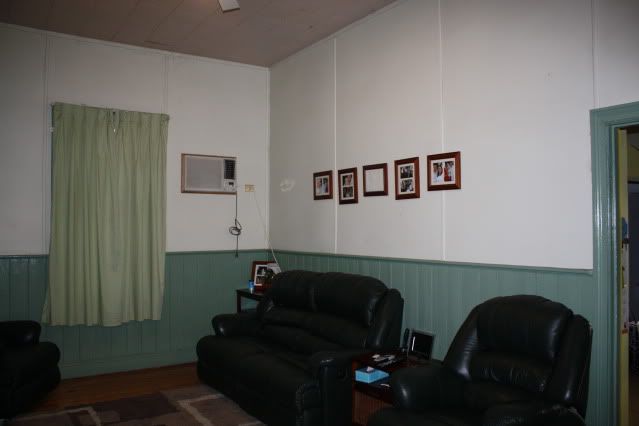
I dont have a photo of our dining room with furniture, but basically it had a treadmill and a dining table. But here it is empty
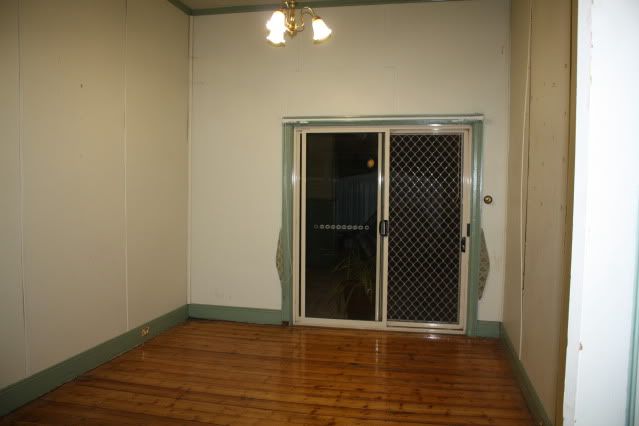
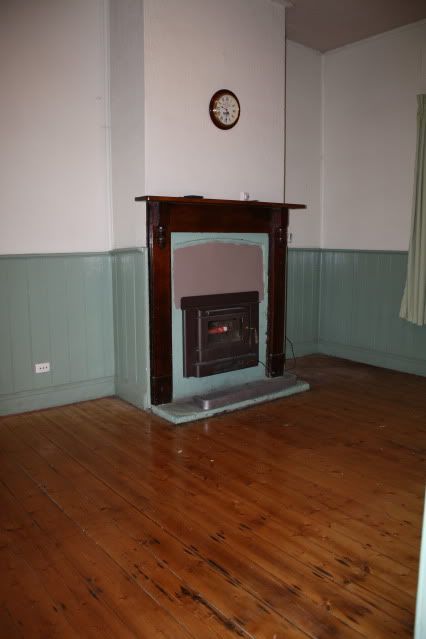
A crowbar and a sledge hammer leave you with this:
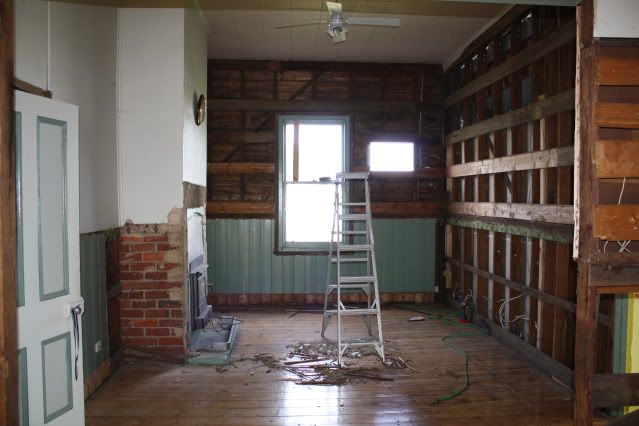
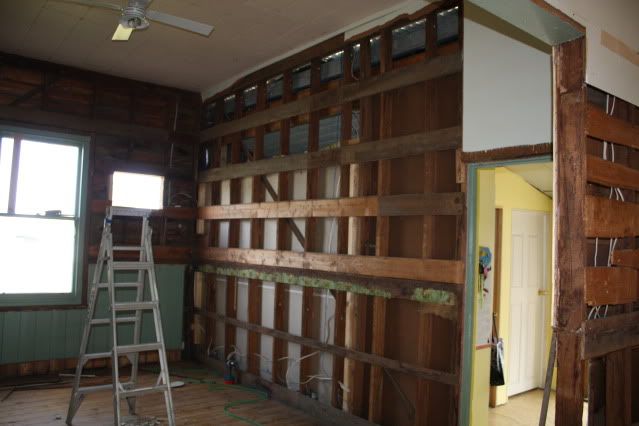
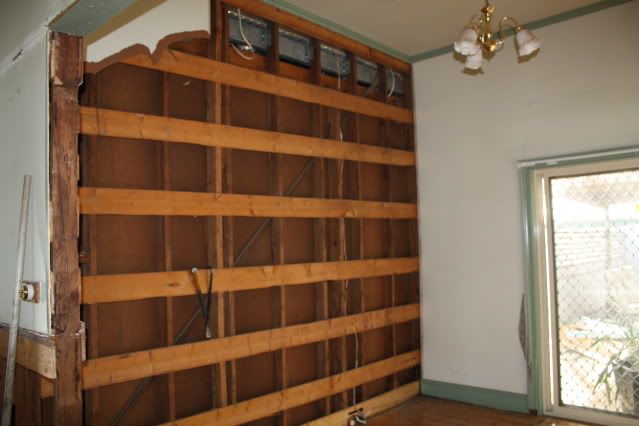
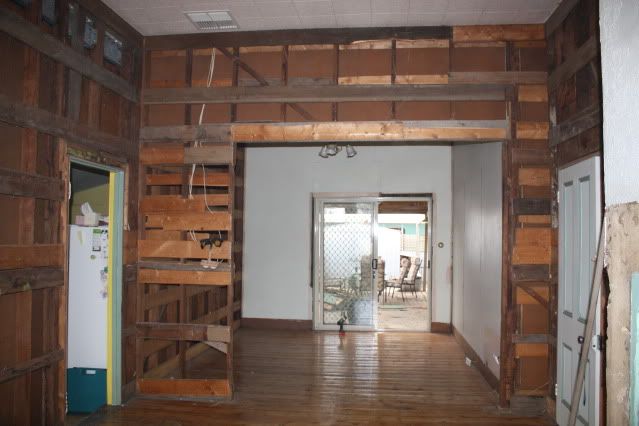
 y
y
I dont have a photo of our dining room with furniture, but basically it had a treadmill and a dining table. But here it is empty


A crowbar and a sledge hammer leave you with this:




How to safely knock out a wall - you build another one
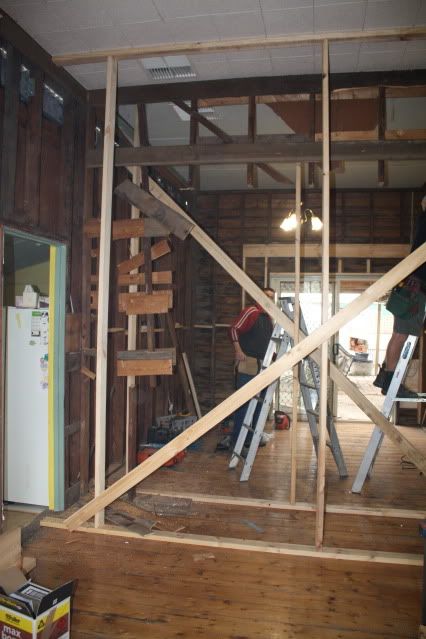
Now, there is a bit of a funny story to knocking out this wall. We have a mate who is a builder. He moved over here from the States and is married to my stepdads best mates daughter. He is a great bloke, but some days there is a bit of a language barrier. So we had this temporary wall up, and he was going to gently pull it down with a hammer. He went to make a coffee before starting or something, in which brian brings out the chainsaw (yes, a chainsaw, that is normally used for cutting down trees) and cuts it down. By the time the builder had returned, Brian had it at this stage
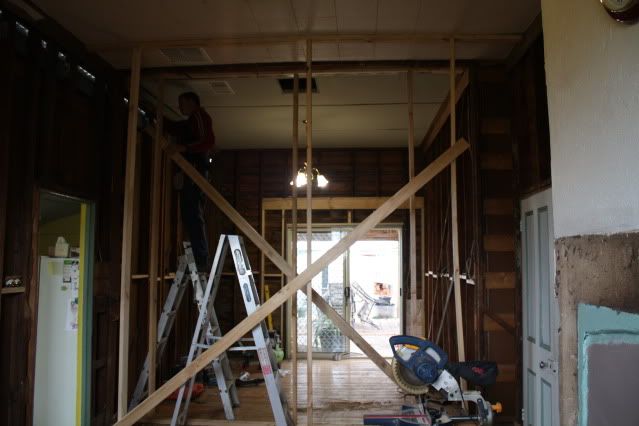
The builder almost died of shock!
The people who owned the house before us were a bit dodgy at the best of times, and we found out our west wall was leaning on the frame of our sliding door. so we needed some quick building code advice to fix that one. To realise how dodgy the previous owners were, their idea of insulation was to line the wall with beer cans!
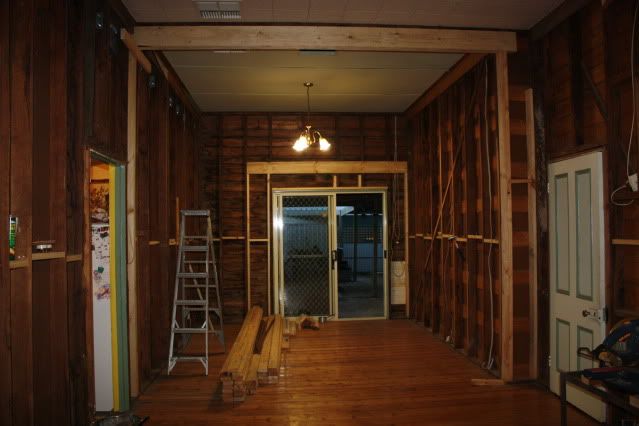
We widened the door into the kitchen, as it was tiny and a pain in the arse to get furniture through
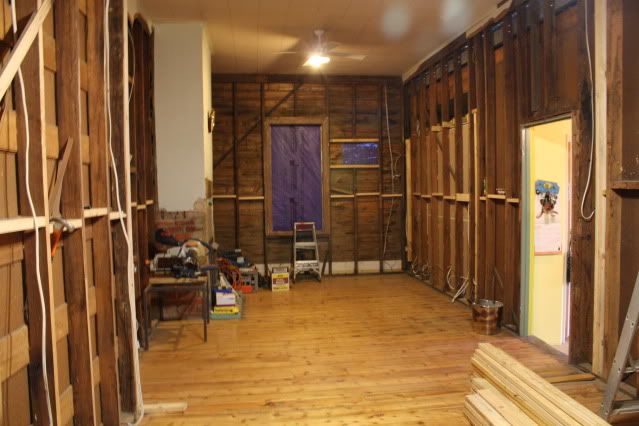
Seeing as though I wasn't trusted with many tools this time around, i was given the task of stripping paint from the old window. Which removed 3 days of a heat gun. Eventually i got it back to a good condition and painted it. Well most of it
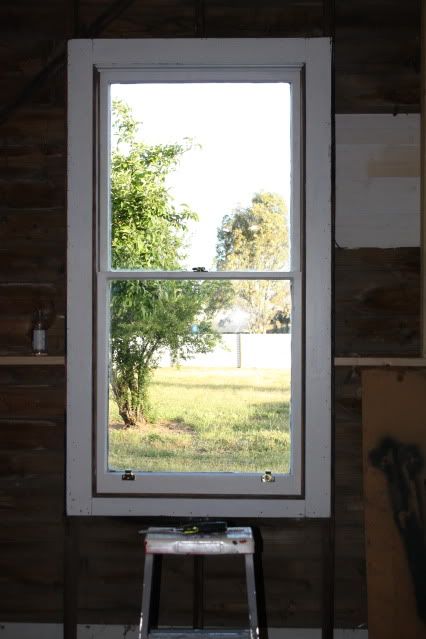
We lowered our 12' ceilings to try to retain some heat in the house (which worked I might add)
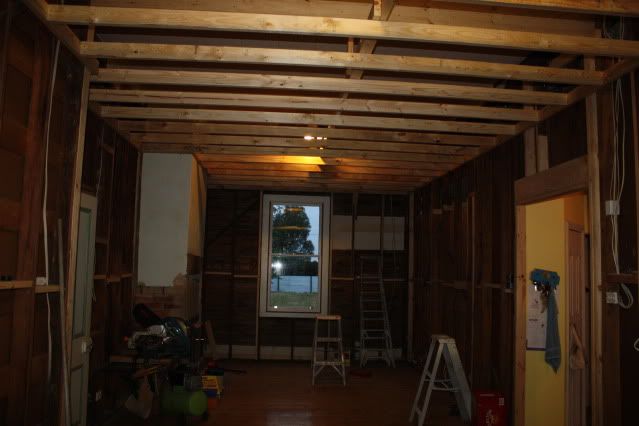
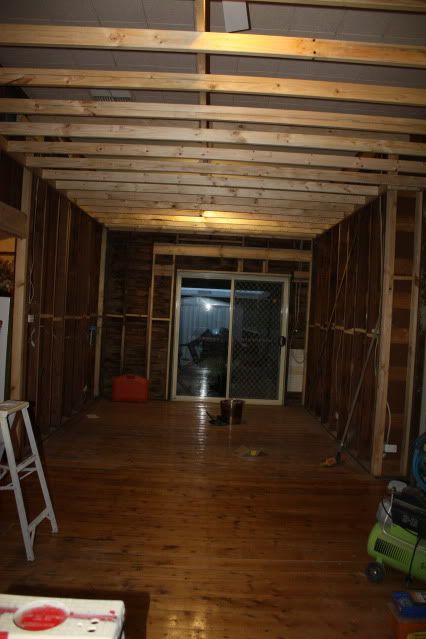
Pity some dickhead

Ready for plaster
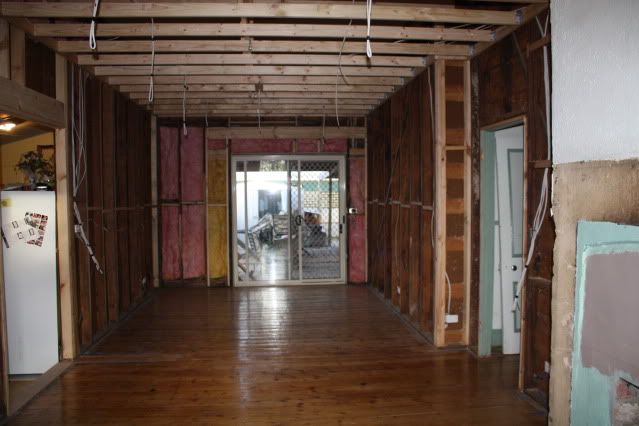

Plaster! (we were hitting the 1 month mark now, and were getting sick of not having aircon (had to be disconnected) and being stuck with the tv in our spare room
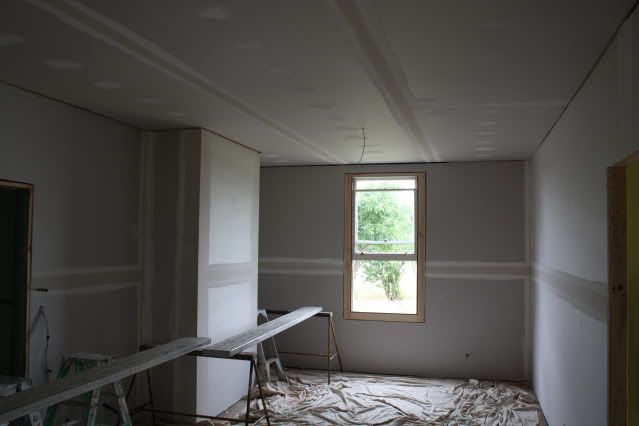
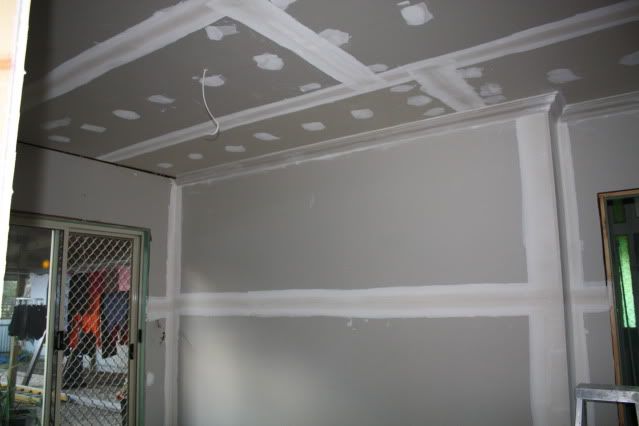
Paint
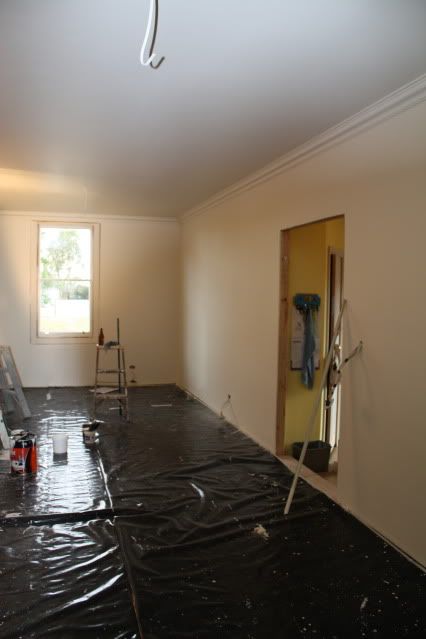
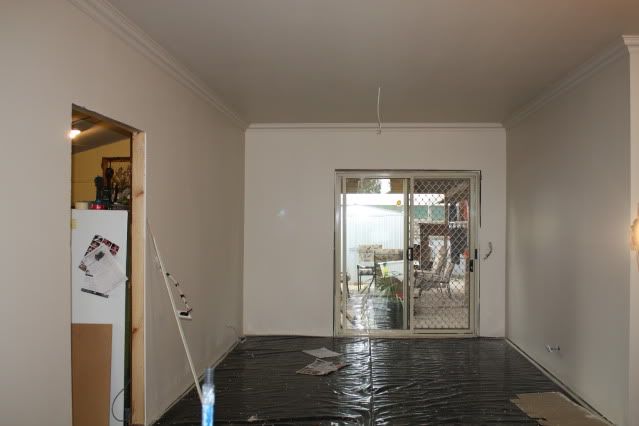
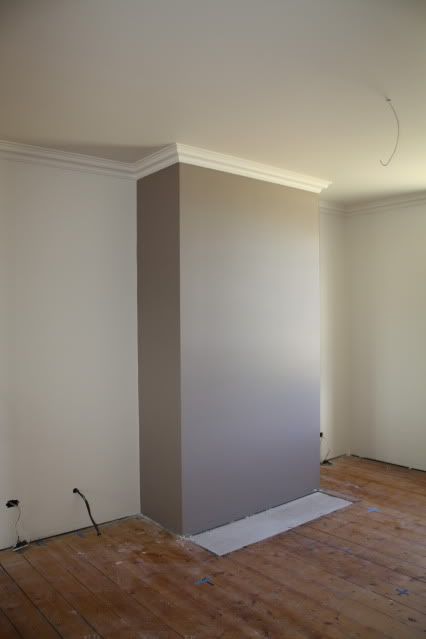
OMG, lights and electricity
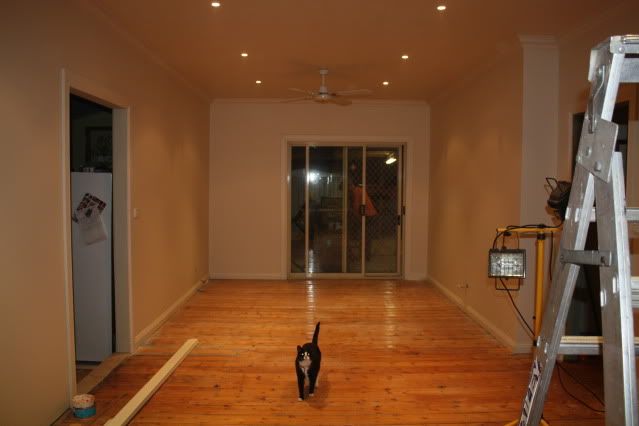
Furnished
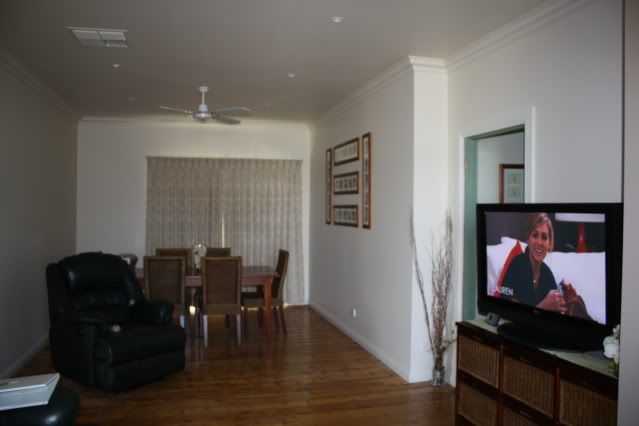
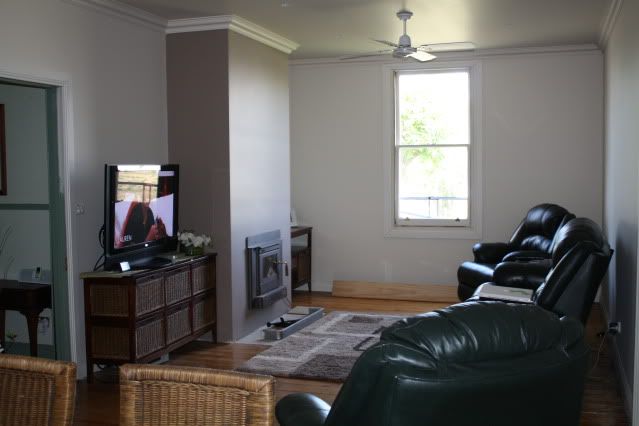
A few things have changed since those last few photos. We have a book shelf in the corner beside the fire closest to the window. And we now have a curtain on that window which makes the window look huge when the blinds are shut
Oh, and you will note we still don't have carpet! LOL


April the transformation is absolutely amazing. Well done, so glad you took pictures. I always forget to do that with our place. Oh and I gave you a blog award on my blog yesterday.
ReplyDelete